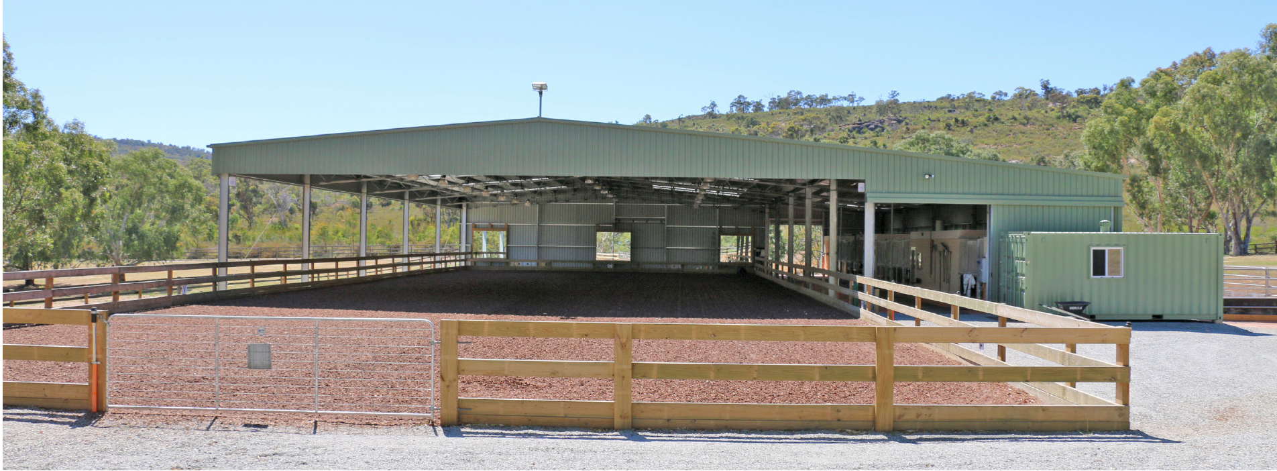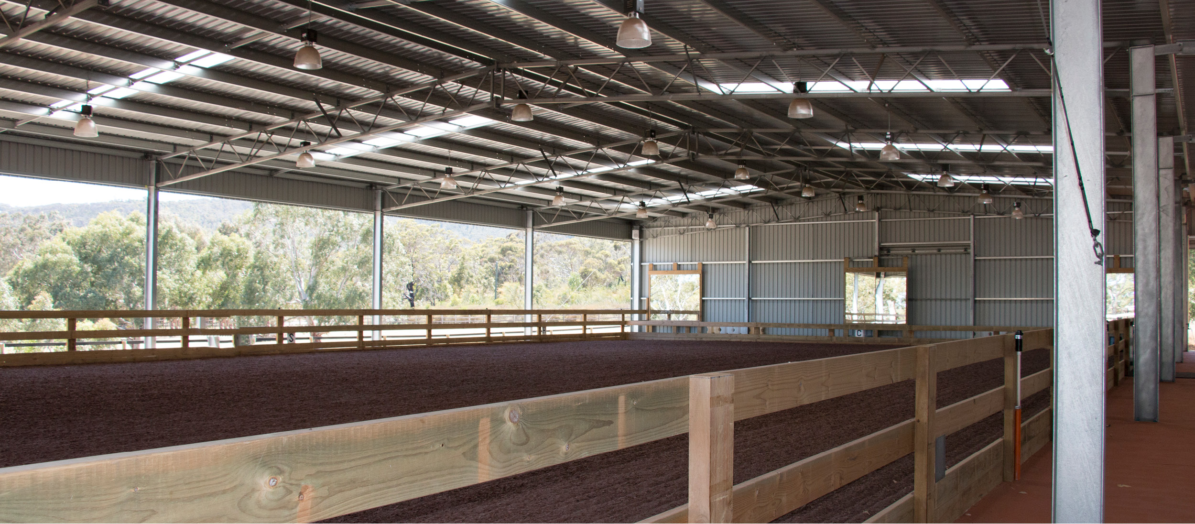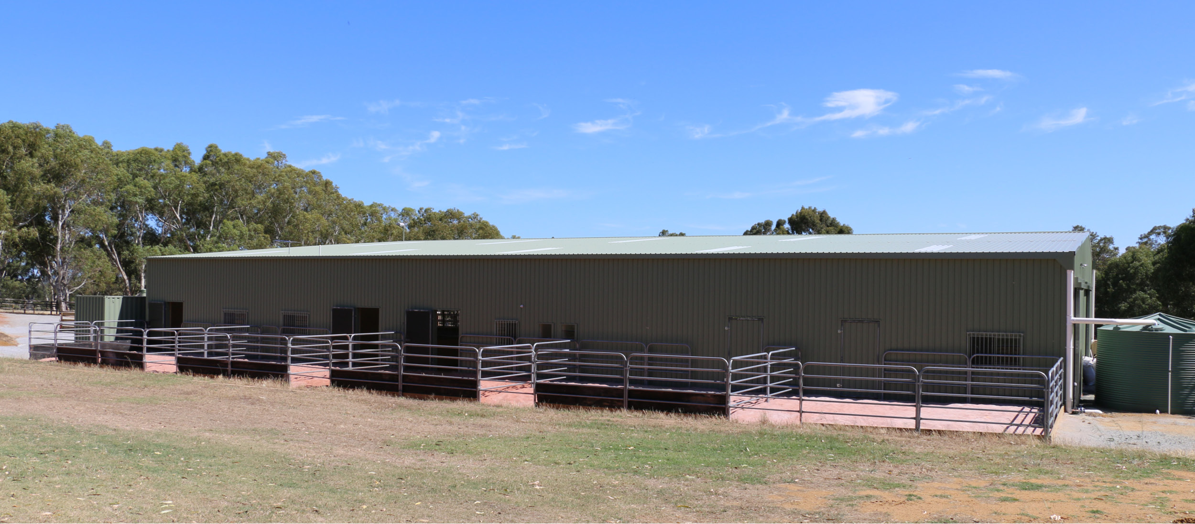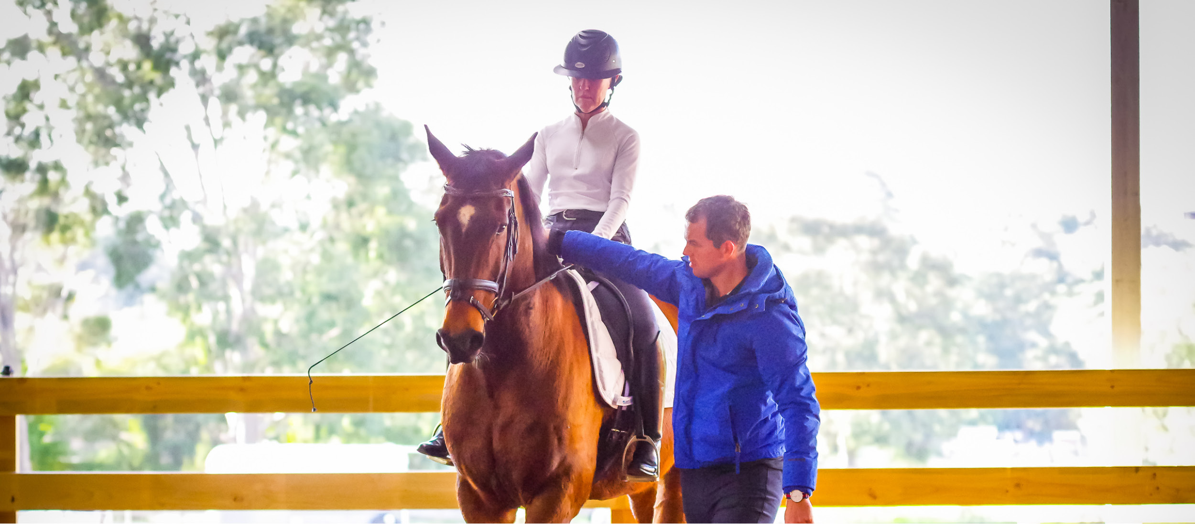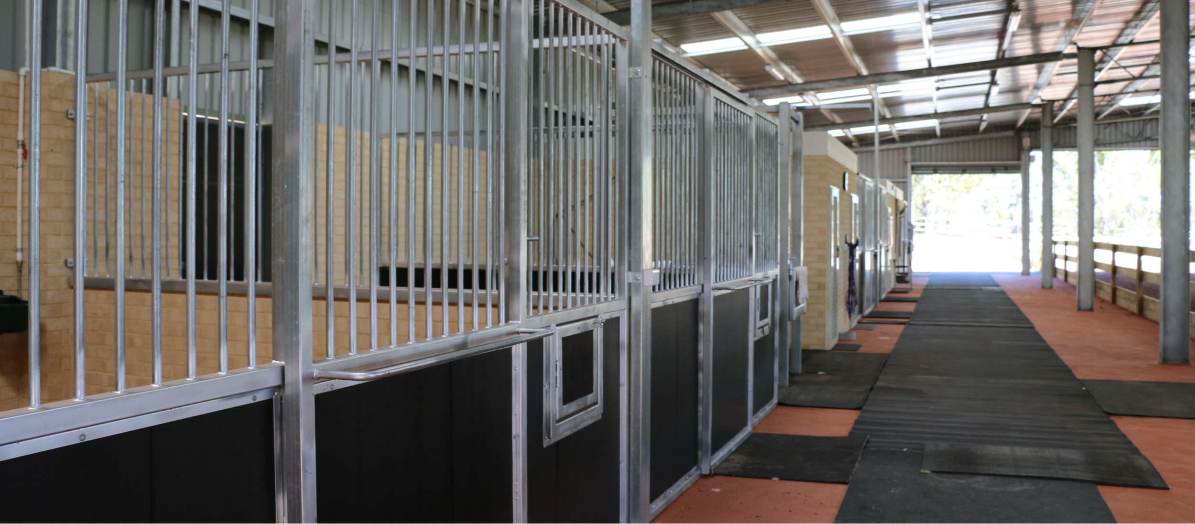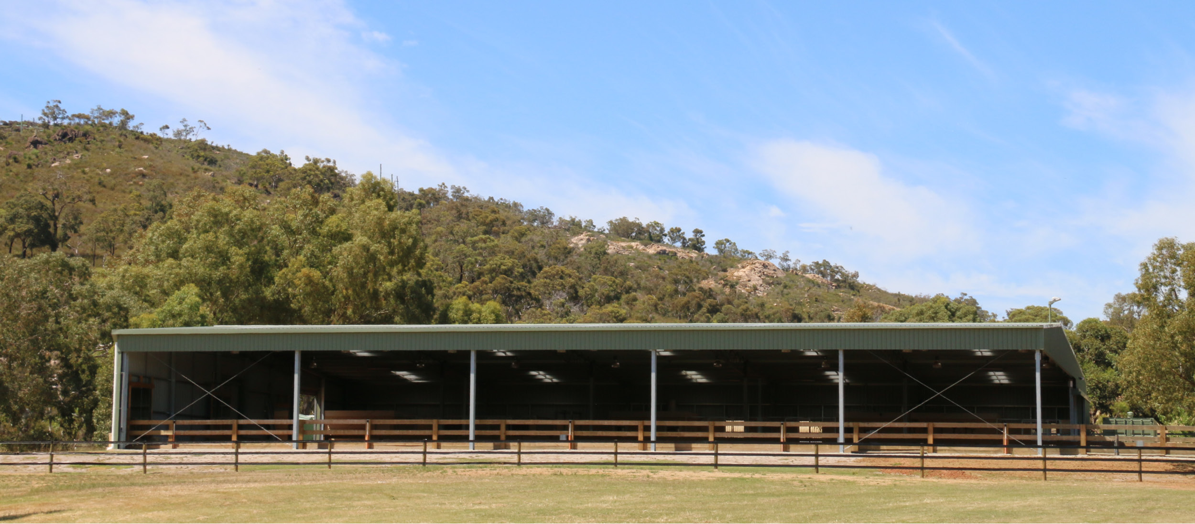The Perfect Arena Cover and Stables Facility
30 November 201540m(l) x 22m(w) x 5m(h) with 40m(l) x 8m(w) Lean-to Arena Cover and Stables
Client Brief
Arnold and Julie Dammers approached AUSPAN for assistance with designing and working through the finer details of their high class arena cover and stables. Attention to detail and making sure all aspects of the arena and stables were considered was important to them.
Auspan Solutions
Drawing on experience from previous equestrian arena cover/stable projects, AUSPAN ensured attention was shown to all details. The final result speaks for itself in how it presents and functions.
Challenges
This project was on an interesting site on the side of a large hill that required careful planning from AUSPANs project team to manage the water runoff. Particular attention to detail was required to integrate the stables, arena, shed and all other aspects of the facility.
Features
- Skirt sheeting helped achieve impeccable aesthetics!
- Stable Doors incorporated in shed design
- Natural lighting to arena and stables
- Custom rain water collection system to client’s requirements
AUSPAN Project Manager Testimonial
Another great equestrian facility achieved through close collaboration with Arnold and Julie so we understood their needs. Open communication throughout the project resulted in a very successful outcome. Great facility.
Gavin Richardson
Customer Testimonial
Everything was on time, everything was done properly, I don’t think I have ever had a project as large as this one without a single problem.

